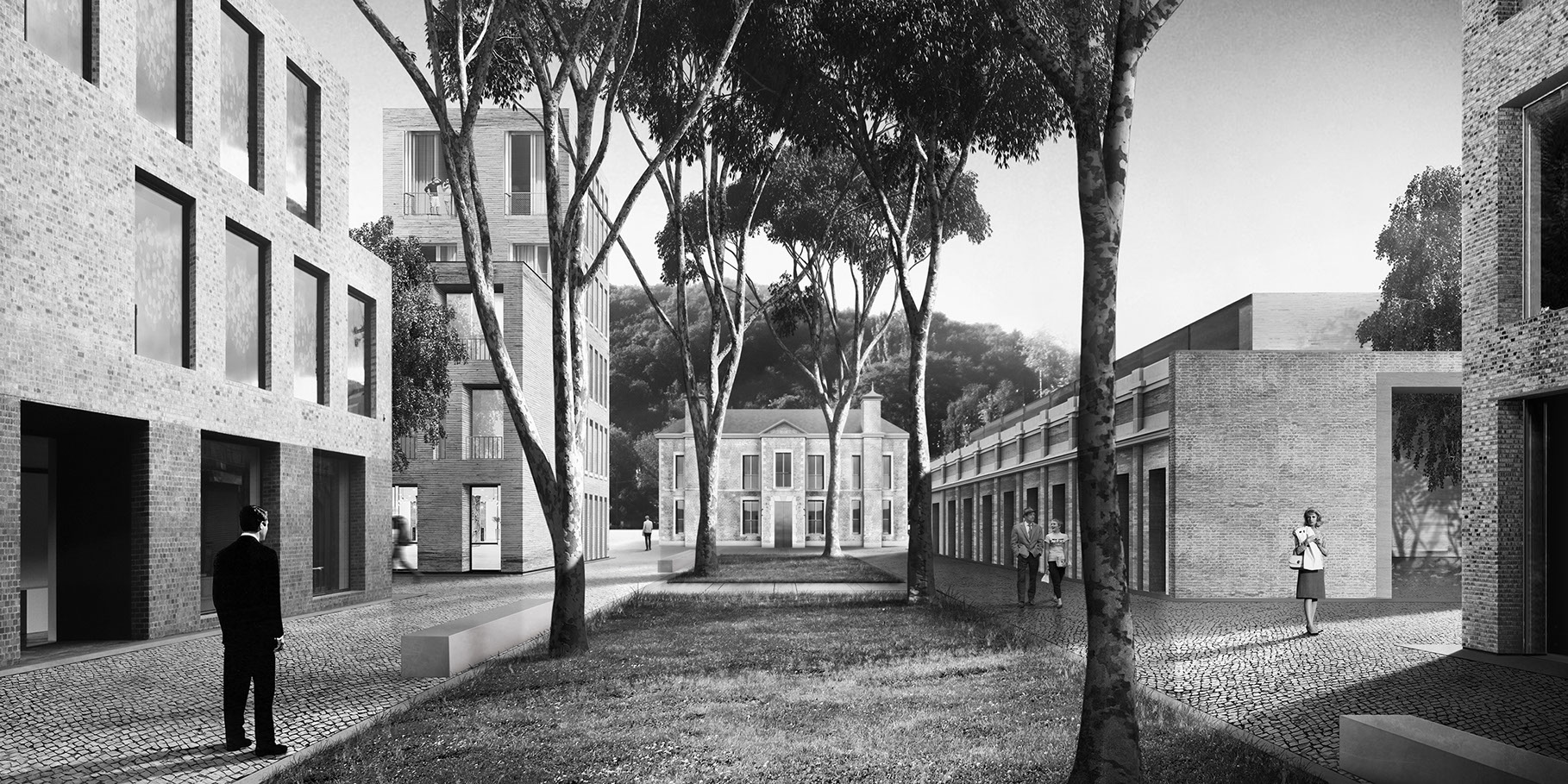
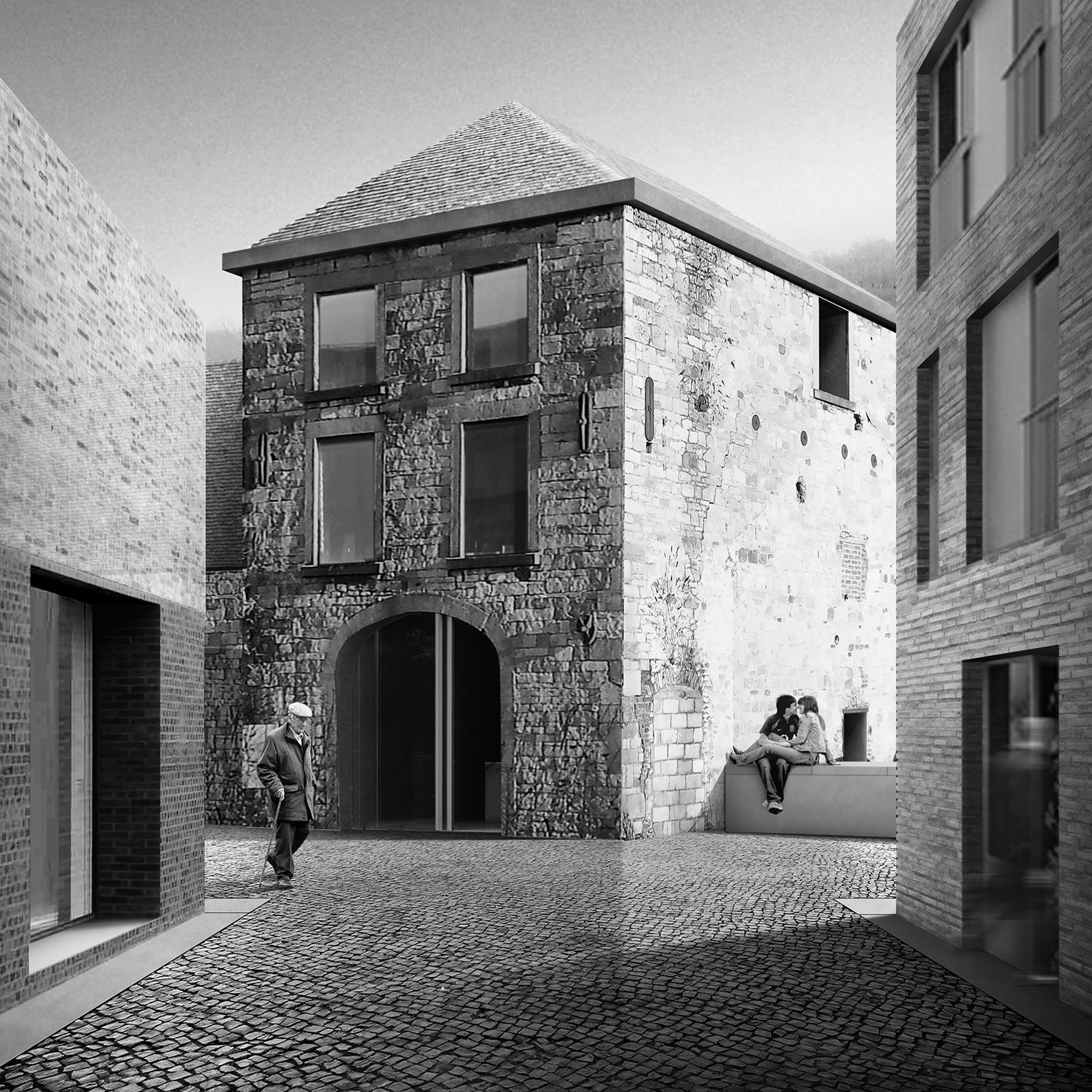
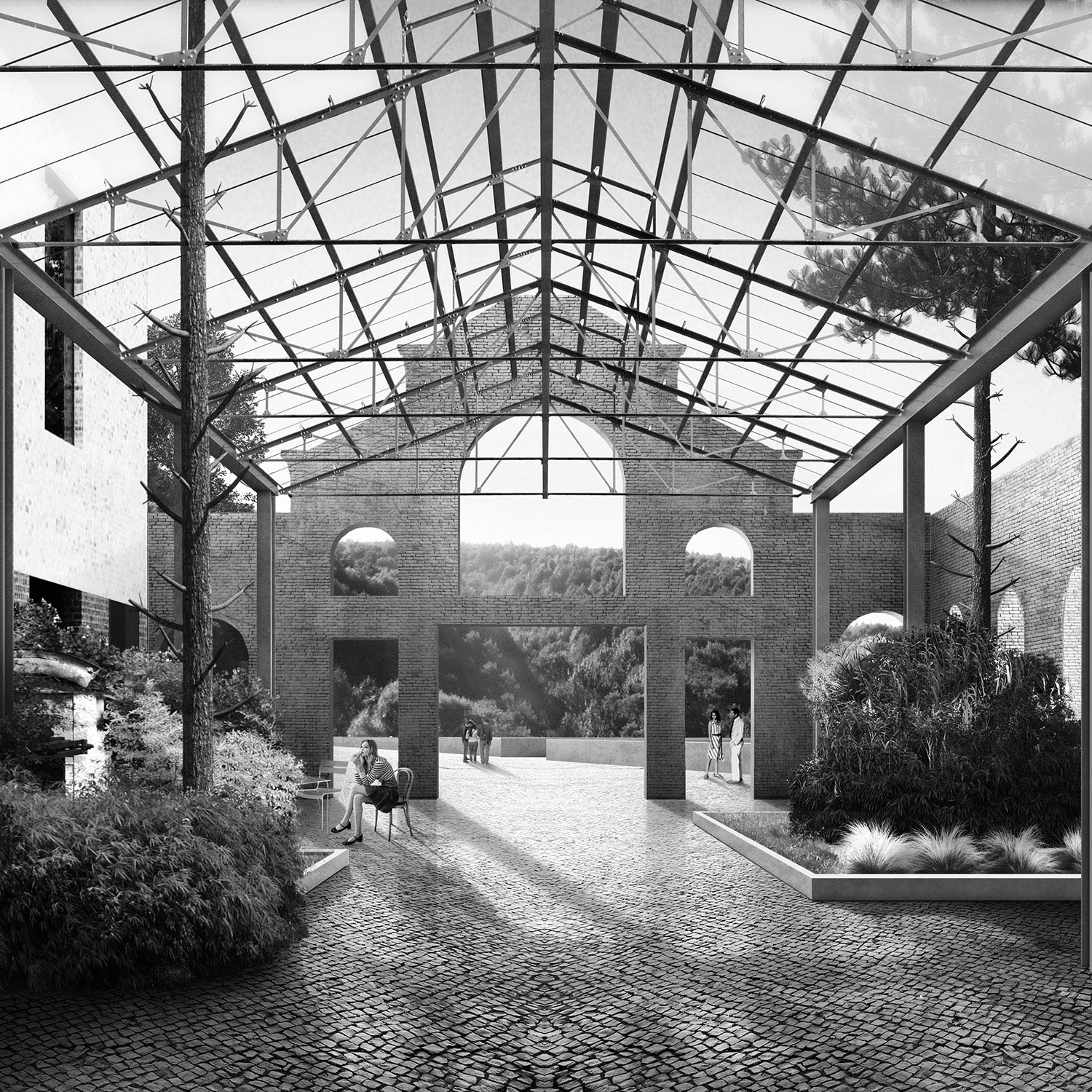
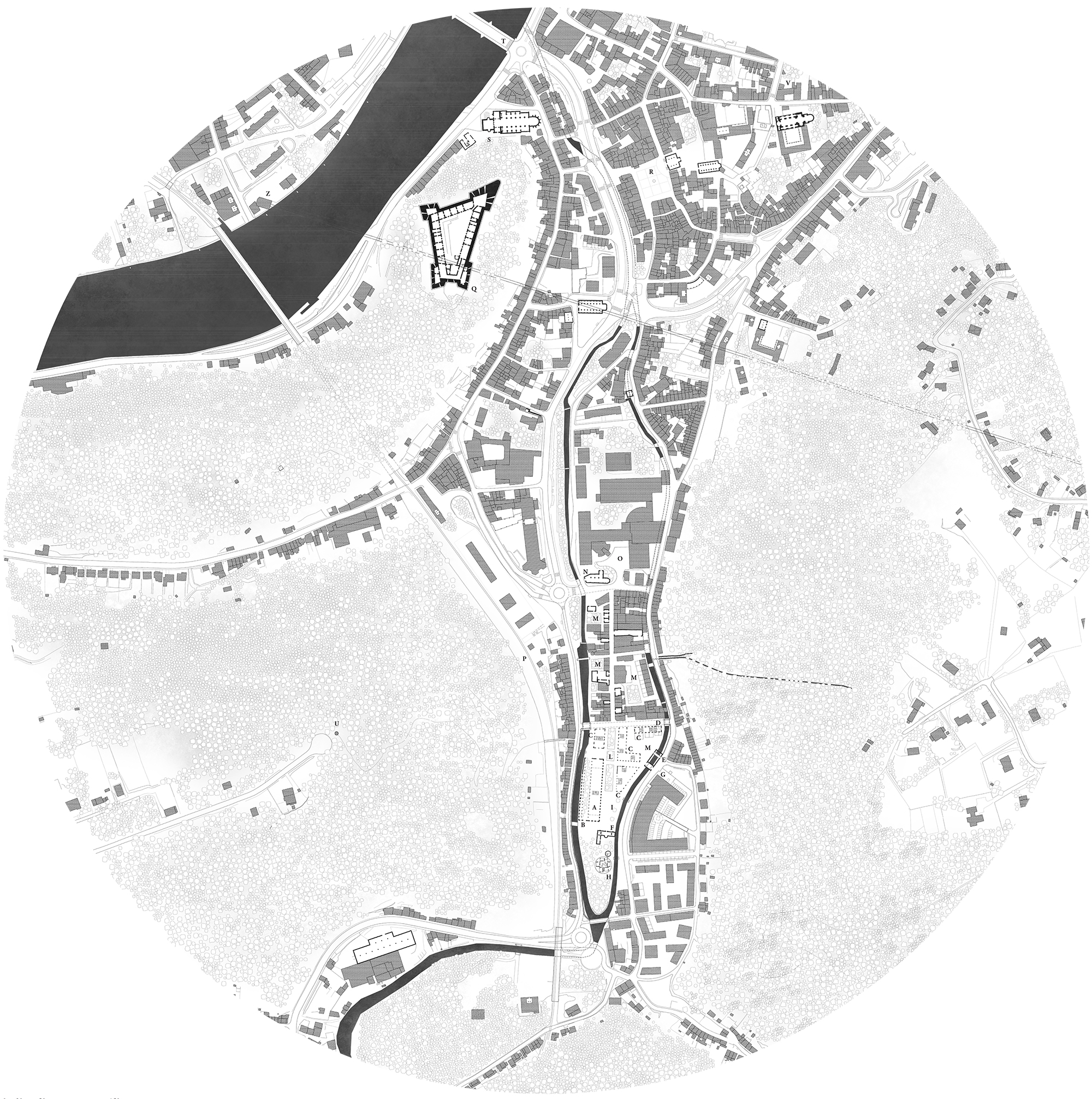
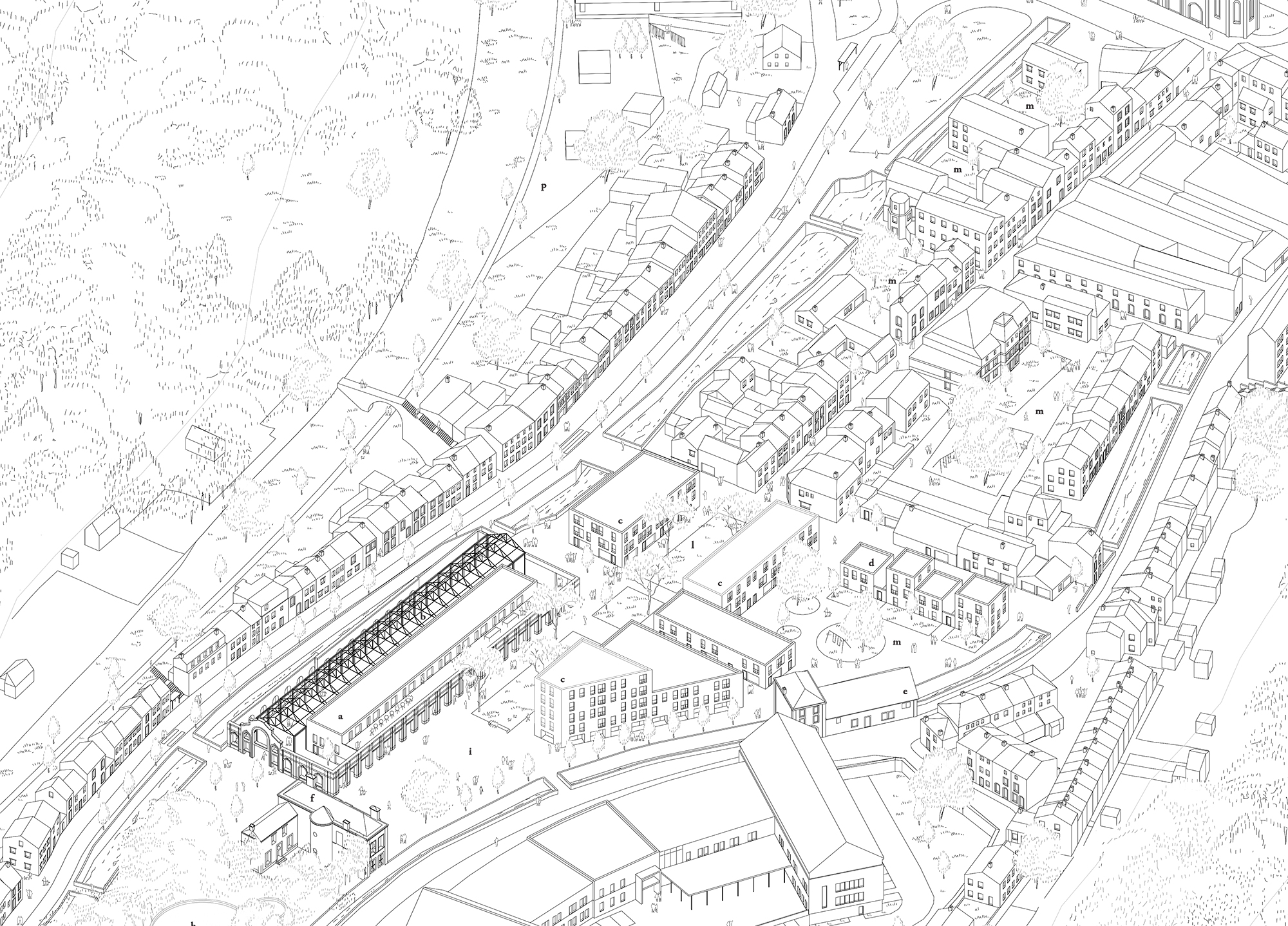
Huy Masterplan, Huy, 2017 Read more
Competition
The former factory area and its surroundings offer the opportunity for a transformation that aims to connect and balance the new development to the northern neighborhood of the city center and to the hospital area, working on a light densification and on a flexible mix of functions and facilities. The existing building fabric located along the roads is also densified with the infill of careflully scaled new housing blocks. The area is provided with a system of pedestrian public and semipublic green spaces through forms of gardens, courtyards, pedestrian and bicycle circulation and works on the general reduction of the presence of cars. A new life is given to the Thiry building, the former Mill and the Museum, becoming the elements that connect the project to the memories of the past.
The urban quarter will be rich and morphologically heterogeneous, a new piece of city that does not rely on a hollow master plan of grids and cornice lines, but rather that makes a series of strong and specific urban spaces. The project contains a rich mix of housing forms and facilities: social housing, rental units, tenant-ownership units, paramedic spaces and youth housing as well as offices, a primary school and retail. The appropriation of the Thiry building, not only as a historic narration, but also as a container of latent energies is a theme that has driven the project, inspiring the use of the structure as a flexible open space.
Program: Urban development, Cultural
Client: Municipality of Huy
Project team: Marta Benedetti, Andrea Ravagnani, Elena Maria Rossi, David Vecchi